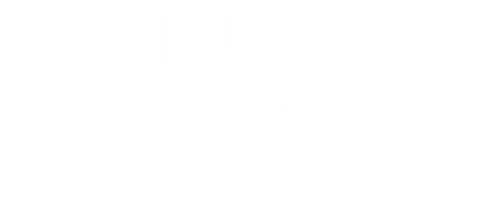
Sold
Listing Courtesy of: RHODE ISLAND / Century 21 Shutters & Sails / Stan Mickus / CENTURY 21 Shutters & Sails / Kimberly Benoit
6 Boiling Spring Avenue Westerly, RI 02891
Sold on 11/21/2025
$649,000 (USD)
MLS #:
1396644
1396644
Taxes
$4,074(2025)
$4,074(2025)
Lot Size
10,455 SQFT
10,455 SQFT
Type
Single-Family Home
Single-Family Home
Year Built
2024
2024
Style
Ranch
Ranch
County
Washington County
Washington County
Listed By
Stan Mickus, Century 21 Shutters & Sails
Kimberly Benoit, CENTURY 21 Shutters & Sails
Kimberly Benoit, CENTURY 21 Shutters & Sails
Bought with
Kassi Mazzucco, Compass
Kassi Mazzucco, Compass
Source
RHODE ISLAND
Last checked Feb 25 2026 at 2:12 AM GMT-0500
RHODE ISLAND
Last checked Feb 25 2026 at 2:12 AM GMT-0500
Bathroom Details
- Full Bathrooms: 2
Interior Features
- Dishwasher
- Dryer
- Oven/Range
- Refrigerator
- Washer
- Gas Water Heater
- Microwave
- Exhaust Fan
- Wall (Dry Wall)
Lot Information
- Paved Driveway
Property Features
- Fireplace: Gas
- Fireplace: Gas Insert
- Fireplace: 1
- Foundation: Concrete Perimeter
Heating and Cooling
- Central Air
- Natural Gas
- Central
Basement Information
- Full
- Interior and Exterior
- Unfinished
Flooring
- Hardwood
Utility Information
- Sewer: Public Sewer
Garage
- Attached Garage
Parking
- Garage Door Opener
- Total: 6
- Attached
Stories
- 1
Living Area
- 2,800 sqft
Listing Price History
Date
Event
Price
% Change
$ (+/-)
Oct 01, 2025
Listed
$649,000
-
-
Disclaimer: IDX information is provided exclusively for consumers’ personal, non-commercial use and may not be used for any purpose other than to identify prospective properties consumers may be interested in purchasing. Information is deemed reliable but is not guaranteed. © 2026 State-Wide Multiple Listing Service. All rights reserved. 2/24/26 18:12


