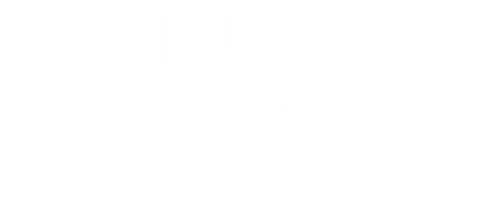


5 Ichabod Lane Westerly, RI 02891
-
OPENSat, Nov 1511:00 am - 2:00 pm
Description
1399922
$2,799(2025)
8,276 SQFT
Single-Family Home
1981
Raised Ranch
Washington County
Listed By
RHODE ISLAND
Last checked Nov 12 2025 at 9:40 PM GMT-0500
- Full Bathroom: 1
- Attic
- Stairs
- Cathedral Ceilings
- Skylight
- Dishwasher
- Dryer
- Oven/Range
- Refrigerator
- Washer
- Gas Water Heater
- Microwave
- Tankless Water Heater
- Wall (Dry Wall)
- Insulation (Ceiling)
- Plumbing (Pvc)
- Insulation (Walls)
- Paved Driveway
- Sidewalks
- Fireplace: None
- Fireplace: 0
- Foundation: Concrete Perimeter
- Baseboard
- Hydro-Air
- Natural Gas
- Window Unit(s)
- Full
- Unfinished
- Walkout
- Vinyl
- Sewer: Public
- No Garage
- Total: 2
- 2
- 1,684 sqft
Estimated Monthly Mortgage Payment
*Based on Fixed Interest Rate withe a 30 year term, principal and interest only



The lower level is your blank canvas — perfect for creating additional living space & square footage. Add extra bedrooms, a bathroom and a family room. With the right vision, you can easily add both comfort and equity here!
Set in a desirable neighborhood, this home is ideal for first-time buyers, downsizers, or anyone looking for easy living with room to grow. As an added bonus, the seller is including a one-year home warranty for peace of mind. Don’t miss the chance to make this one yours!