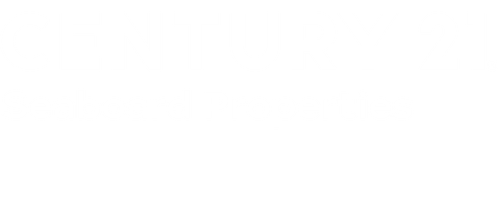
Listing Courtesy of: SMART MLS / Century 21 Shutters & Sails / Jill Lundgren
9 Library Lane Old Lyme, CT 06371
Sold (7 Days)
$500,000
MLS #:
170624363
170624363
Taxes
$6,380(2023)
$6,380(2023)
Lot Size
0.71 acres
0.71 acres
Type
Single-Family Home
Single-Family Home
Year Built
1880
1880
Style
Antique
Antique
County
New London County
New London County
Community
N/a
N/a
Listed By
Jill Lundgren, Century 21 Shutters & Sails
Bought with
Vivian Senft, Coldwell Banker Realty
Vivian Senft, Coldwell Banker Realty
Source
SMART MLS
Last checked Feb 5 2025 at 7:54 AM GMT-0500
SMART MLS
Last checked Feb 5 2025 at 7:54 AM GMT-0500
Bathroom Details
- Full Bathrooms: 2
Interior Features
- Open Floor Plan
- Cable - Available
Kitchen
- Dishwasher
- Refrigerator
- Microwave
- Oven/Range
- Electric Range
Lot Information
- Fence - Wood
- Fence - Partial
- Treed
- Level Lot
Property Features
- Foundation: None
Heating and Cooling
- Zoned
- Baseboard
- None
Exterior Features
- Wood
- Clapboard
- Roof: Asphalt Shingle
Utility Information
- Sewer: Septic
- Fuel: Propane
- Energy: Storm Windows
School Information
- Elementary School: Per Board of Ed
- Middle School: Per Board of Ed
- High School: Per Board of Ed
Garage
- Off Street Parking
Living Area
- 1,924 sqft
Disclaimer: The data relating to real estate for sale on this website appears in part through the SMARTMLS Internet Data Exchange program, a voluntary cooperative exchange of property listing data between licensed real estate brokerage firms, and is provided by SMARTMLS through a licensing agreement. Listing information is from various brokers who participate in the SMARTMLS IDX program and not all listings may be visible on the site. The property information being provided on or through the website is for the personal, non-commercial use of consumers and such information may not be used for any purpose other than to identify prospective properties consumers may be interested in purchasing. Some properties which appear for sale on the website may no longer be available because they are for instance, under contract, sold or are no longer being offered for sale. Property information displayed is deemed reliable but is not guaranteed. Copyright 2025 SmartMLS, Inc. Last Updated: 2/4/25 23:54


