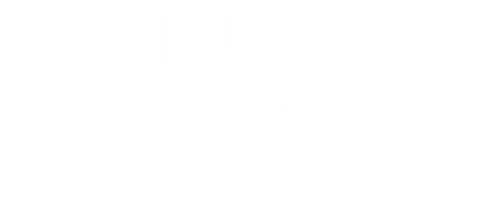


Listing Courtesy of: SMART MLS / Century 21 Shutters & Sails / Jamie Bresnan
357 South Burnham Highway Lisbon, CT 06351
Pending (22 Days)
$375,000
MLS #:
24118882
24118882
Taxes
$5,731(2025)
$5,731(2025)
Lot Size
0.6 acres
0.6 acres
Type
Single-Family Home
Single-Family Home
Year Built
1935
1935
Style
Cottage
Cottage
County
Southeastern Connecticut Planning Region
Southeastern Connecticut Planning Region
Community
N/a
N/a
Listed By
Jamie Bresnan, Century 21 Shutters & Sails
Source
SMART MLS
Last checked Sep 6 2025 at 6:51 AM GMT-0500
SMART MLS
Last checked Sep 6 2025 at 6:51 AM GMT-0500
Bathroom Details
- Full Bathrooms: 2
Interior Features
- Open Floor Plan
Kitchen
- Oven/Range
- Refrigerator
- Dishwasher
- Range Hood
Lot Information
- Treed
- Open Lot
Property Features
- Foundation: Concrete
Heating and Cooling
- Hot Air
- Central Air
- Split System
Basement Information
- Partially Finished
- Full
- Full With Walk-Out
Exterior Features
- Vinyl Siding
- Roof: Asphalt Shingle
Utility Information
- Sewer: Septic
- Fuel: Oil
School Information
- Elementary School: Per Board of Ed
- High School: Per Board of Ed
Garage
- Attached Garage
Living Area
- 1,931 sqft
Location
Estimated Monthly Mortgage Payment
*Based on Fixed Interest Rate withe a 30 year term, principal and interest only
Listing price
Down payment
%
Interest rate
%Mortgage calculator estimates are provided by C21 Shutters & Sails and are intended for information use only. Your payments may be higher or lower and all loans are subject to credit approval.
Disclaimer: The data relating to real estate for sale on this website appears in part through the SMARTMLS Internet Data Exchange program, a voluntary cooperative exchange of property listing data between licensed real estate brokerage firms, and is provided by SMARTMLS through a licensing agreement. Listing information is from various brokers who participate in the SMARTMLS IDX program and not all listings may be visible on the site. The property information being provided on or through the website is for the personal, non-commercial use of consumers and such information may not be used for any purpose other than to identify prospective properties consumers may be interested in purchasing. Some properties which appear for sale on the website may no longer be available because they are for instance, under contract, sold or are no longer being offered for sale. Property information displayed is deemed reliable but is not guaranteed. Copyright 2025 SmartMLS, Inc. Last Updated: 9/5/25 23:51




Description