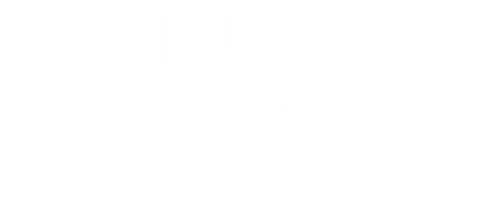
Sold
Listing Courtesy of: SMART MLS / Century 21 Shutters & Sails / Kimberly Benoit / CENTURY 21 Shutters & Sails / Jill Lundgren - Contact: (860) 334-7000
17 Inchcliffe Drive Ledyard, CT 06335
Sold on 02/03/2026
$425,000 (USD)
MLS #:
24138965
24138965
Taxes
$7,929(2025)
$7,929(2025)
Lot Size
1.66 acres
1.66 acres
Type
Single-Family Home
Single-Family Home
Year Built
1984
1984
Style
Colonial
Colonial
County
Southeastern Connecticut Planning Region
Southeastern Connecticut Planning Region
Community
Gales Ferry
Gales Ferry
Listed By
Kimberly Benoit, Century 21 Shutters & Sails, Contact: (860) 334-7000
Jill Lundgren, CENTURY 21 Shutters & Sails
Jill Lundgren, CENTURY 21 Shutters & Sails
Bought with
Mustafa Muaremi, Regency Real Estate, LLC
Mustafa Muaremi, Regency Real Estate, LLC
Source
SMART MLS
Last checked Feb 25 2026 at 4:03 AM GMT-0500
SMART MLS
Last checked Feb 25 2026 at 4:03 AM GMT-0500
Bathroom Details
- Full Bathrooms: 2
- Half Bathroom: 1
Kitchen
- Oven/Range
- Refrigerator
- Dishwasher
Lot Information
- Secluded
- Rolling
Property Features
- Foundation: Concrete
Heating and Cooling
- Hot Water
- None
Basement Information
- Partially Finished
- Heated
- Liveable Space
- Full
Pool Information
- Above Ground Pool
Exterior Features
- Vinyl Siding
- Roof: Asphalt Shingle
Utility Information
- Sewer: Septic
- Fuel: Oil
- Energy: Active Solar
School Information
- Elementary School: Per Board of Ed
- High School: Ledyard
Garage
- Attached Garage
Living Area
- 2,360 sqft
Listing Price History
Date
Event
Price
% Change
$ (+/-)
Jan 10, 2026
Price Changed
$440,000
-4%
-$19,000
Nov 20, 2025
Price Changed
$459,000
-4%
-$20,000
Nov 08, 2025
Listed
$479,000
-
-
Additional Information: Shutters & Sails | (860) 334-7000
Disclaimer: The data relating to real estate for sale on this website appears in part through the SMARTMLS Internet Data Exchange program, a voluntary cooperative exchange of property listing data between licensed real estate brokerage firms, and is provided by SMARTMLS through a licensing agreement. Listing information is from various brokers who participate in the SMARTMLS IDX program and not all listings may be visible on the site. The property information being provided on or through the website is for the personal, non-commercial use of consumers and such information may not be used for any purpose other than to identify prospective properties consumers may be interested in purchasing. Some properties which appear for sale on the website may no longer be available because they are for instance, under contract, sold or are no longer being offered for sale. Property information displayed is deemed reliable but is not guaranteed. Copyright 2026 SmartMLS, Inc. Last Updated: 2/24/26 20:03


