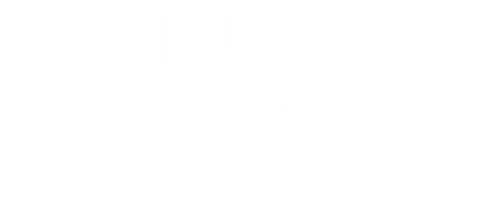
Sold
Listing Courtesy of: SMART MLS / William Pitt Sotheby's Int'l / Stacey Wyeth
1 Model Park Road Ledyard, CT 06339
Sold on 02/06/2024
$250,000 (USD)
MLS #:
170608751
170608751
Taxes
$4,582(2023)
$4,582(2023)
Lot Size
0.44 acres
0.44 acres
Type
Single-Family Home
Single-Family Home
Year Built
1962
1962
Style
Ranch
Ranch
County
New London County
New London County
Community
Highlands
Highlands
Listed By
Stacey Wyeth, William Pitt Sotheby's Int'l
Bought with
Ania Kent, Key Real Estate Services LLC
Ania Kent, Key Real Estate Services LLC
Source
SMART MLS
Last checked Dec 15 2025 at 6:13 AM GMT-0500
SMART MLS
Last checked Dec 15 2025 at 6:13 AM GMT-0500
Bathroom Details
- Full Bathroom: 1
Kitchen
- Refrigerator
- Washer
- Dryer
- Oven/Range
Lot Information
- On Cul-De-Sac
- Level Lot
- Fence - Full
Property Features
- Foundation: Slab
Heating and Cooling
- Hot Water
- Window Unit
Exterior Features
- Wood
- Roof: Asphalt Shingle
Utility Information
- Sewer: Public Sewer Connected
- Fuel: Oil
- Energy: Fireplace Insert
School Information
- Elementary School: Gallup Hill
- High School: Ledyard
Garage
- Attached Garage
Living Area
- 1,840 sqft
Listing Price History
Date
Event
Price
% Change
$ (+/-)
Nov 29, 2023
Price Changed
$279,900
-3%
-$9,100
Nov 08, 2023
Listed
$289,000
-
-
Disclaimer: The data relating to real estate for sale on this website appears in part through the SMARTMLS Internet Data Exchange program, a voluntary cooperative exchange of property listing data between licensed real estate brokerage firms, and is provided by SMARTMLS through a licensing agreement. Listing information is from various brokers who participate in the SMARTMLS IDX program and not all listings may be visible on the site. The property information being provided on or through the website is for the personal, non-commercial use of consumers and such information may not be used for any purpose other than to identify prospective properties consumers may be interested in purchasing. Some properties which appear for sale on the website may no longer be available because they are for instance, under contract, sold or are no longer being offered for sale. Property information displayed is deemed reliable but is not guaranteed. Copyright 2025 SmartMLS, Inc. Last Updated: 12/14/25 22:13


