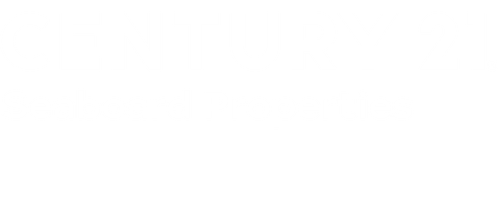
Listing Courtesy of: SMART MLS / Century 21 Seaboard Properties / Jay Carroll
8 Elizabeth Court 8 Stonington, CT 06355
Sold (23 Days)
$785,000
MLS #:
170571394
170571394
Taxes
$6,347(2022)
$6,347(2022)
Type
Condo
Condo
Year Built
1997
1997
Style
Single Family Detached
Single Family Detached
Views
No
No
County
New London County
New London County
Listed By
Jay Carroll, Century 21 Seaboard Properties
Bought with
Susan Robotham, Randall, Realtors-Compass
Susan Robotham, Randall, Realtors-Compass
Source
SMART MLS
Last checked Apr 23 2024 at 10:39 AM GMT-0500
SMART MLS
Last checked Apr 23 2024 at 10:39 AM GMT-0500
Bathroom Details
- Full Bathrooms: 2
- Half Bathroom: 1
Interior Features
- Auto Garage Door Opener
- Open Floor Plan
- Central Vacuum
Lot Information
- Treed
- Level Lot
Property Features
- Fireplace: 1
Heating and Cooling
- Zoned
- Hot Air
- Central Air
Basement Information
- Interior Access
- Full
- Partially Finished
- Storage
Pool Information
- Heated
- Auto Cleaner
- Concrete
- Safety Fence
- In Ground Pool
- Pool House
Homeowners Association Information
- Dues: $625
Exterior Features
- Clapboard
Utility Information
- Sewer: Public Sewer Connected
- Fuel: Oil
- Energy: Storm Doors, Passive Solar
School Information
- Elementary School: Per Board of Ed
- High School: Per Board of Ed
Garage
- Attached Garage
- Off Street Parking
- Paved
Disclaimer: The data relating to real estate for sale on this website appears in part through the SMARTMLS Internet Data Exchange program, a voluntary cooperative exchange of property listing data between licensed real estate brokerage firms, and is provided by SMARTMLS through a licensing agreement. Listing information is from various brokers who participate in the SMARTMLS IDX program and not all listings may be visible on the site. The property information being provided on or through the website is for the personal, non-commercial use of consumers and such information may not be used for any purpose other than to identify prospective properties consumers may be interested in purchasing. Some properties which appear for sale on the website may no longer be available because they are for instance, under contract, sold or are no longer being offered for sale. Property information displayed is deemed reliable but is not guaranteed. Copyright 2024 SmartMLS, Inc. Last Updated: 4/23/24 03:39



